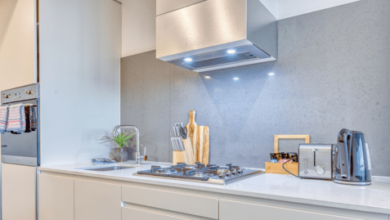Achieving Flow in Open Concept Interior Design
Open concept interiors have become increasingly popular for their ability to create spacious, connected, and airy living spaces. However, achieving a harmonious flow in these layouts requires careful planning and thoughtful design considerations. In this comprehensive guide, we explore the principles and strategies for achieving flow in open concept interiors, ensuring a seamless and visually appealing transition from one area to another.
Embracing the Concept of Openness
Understanding the essence of open concept living is the first step in achieving flow. We discuss how removing physical barriers between spaces fosters a sense of connection, allowing natural light to permeate and creating an overall feeling of expansiveness. Openness becomes the canvas on which a harmonious flow can be built.
Cohesive Color Palette and Material Choices
Establishing a cohesive color palette and material choices is crucial for achieving flow in open concept interior designing. We delve into the impact of color psychology, recommending a harmonious color scheme that ties different areas together. Similarly, selecting materials that complement each other creates a unified aesthetic, contributing to the seamless flow of the overall design.
Strategic Furniture Placement
Strategic furniture placement is essential in preventing the open space from feeling disjointed. We explore the concept of creating zones within the open layout, defining areas for specific functions without interrupting the flow. From the arrangement of seating to the use of area rugs, every element plays a role in defining space while maintaining a sense of continuity.
Utilizing Architectural Elements
Architectural elements can serve as both separators and unifiers in open concept interiors. We discuss the strategic use of architectural features such as columns, beams, and half walls to delineate spaces while preserving a sense of openness. These elements contribute to the overall flow and visual appeal of the design.
Consistent Design Elements Throughout
Consistency in design elements ties open spaces together seamlessly. We explore how maintaining a consistent design language, from lighting fixtures to hardware finishes, creates a cohesive visual narrative. This continuity enhances the overall flow and contributes to a unified and harmonious interior.
Introducing Functional Zones
Creating functional zones within the open layout helps define specific purposes for different areas. We discuss the importance of identifying and designing zones for cooking, dining, lounging, and working. This strategic approach not only enhances functionality but also contributes to a natural flow that aligns with the daily activities within the space.
Focused Focal Points
Establishing focal points within open concept interiors adds interest and helps guide the eye. We explore the concept of focal points in different areas, whether it be a fireplace, artwork, or a statement piece of furniture. These focal points contribute to a sense of purpose for each space while contributing to the overall flow of the design. Read more: https://wingsmypost.com/
Maximizing Natural Light
Natural light is a key element in open concept design, contributing to the feeling of spaciousness and flow. We discuss strategies for maximizing natural light, including the use of large windows, glass doors, and light-colored reflective surfaces. These elements not only enhance the visual appeal but also create a seamless connection between the indoors and outdoors.
Flexibility in Design
Maintaining flexibility in design is crucial for adapting open concept spaces to changing needs. We explore the concept of multifunctional furniture, movable partitions, and modular elements that allow homeowners to reconfigure the space as needed. This adaptability ensures an ongoing sense of flow that evolves with the occupants’ lifestyle.
Case Studies: Successful Examples of Flow in Open Concept Interiors
Through case studies and real-life examples, we showcase successful implementations of flow in open concept interiors. These examples provide practical insights into how design principles are applied, offering inspiration for homeowners and designers looking to achieve a seamless flow in their own spaces.
Conclusion: Creating a Unified and Dynamic Living Experience
In conclusion, achieving flow in open concept interiors is a delicate balance of design elements, strategic planning, and a deep understanding of the desired lifestyle. By embracing openness, maintaining consistency, and incorporating thoughtful design strategies, homeowners can create interiors that feel both connected and purposeful. Open concept living becomes not only a visual experience but also a dynamic and adaptable way of life, where the flow of design aligns seamlessly with the flow of everyday activities.


